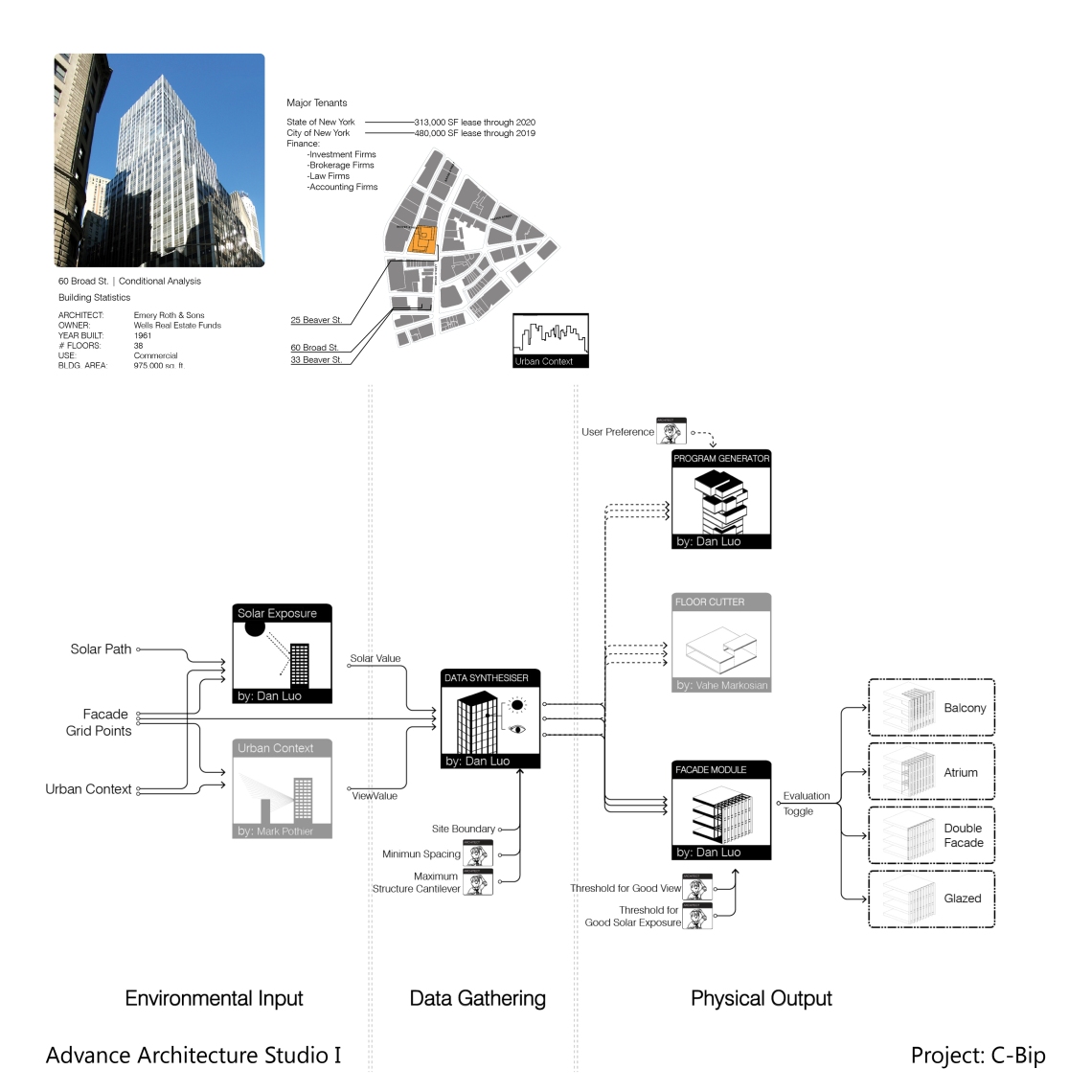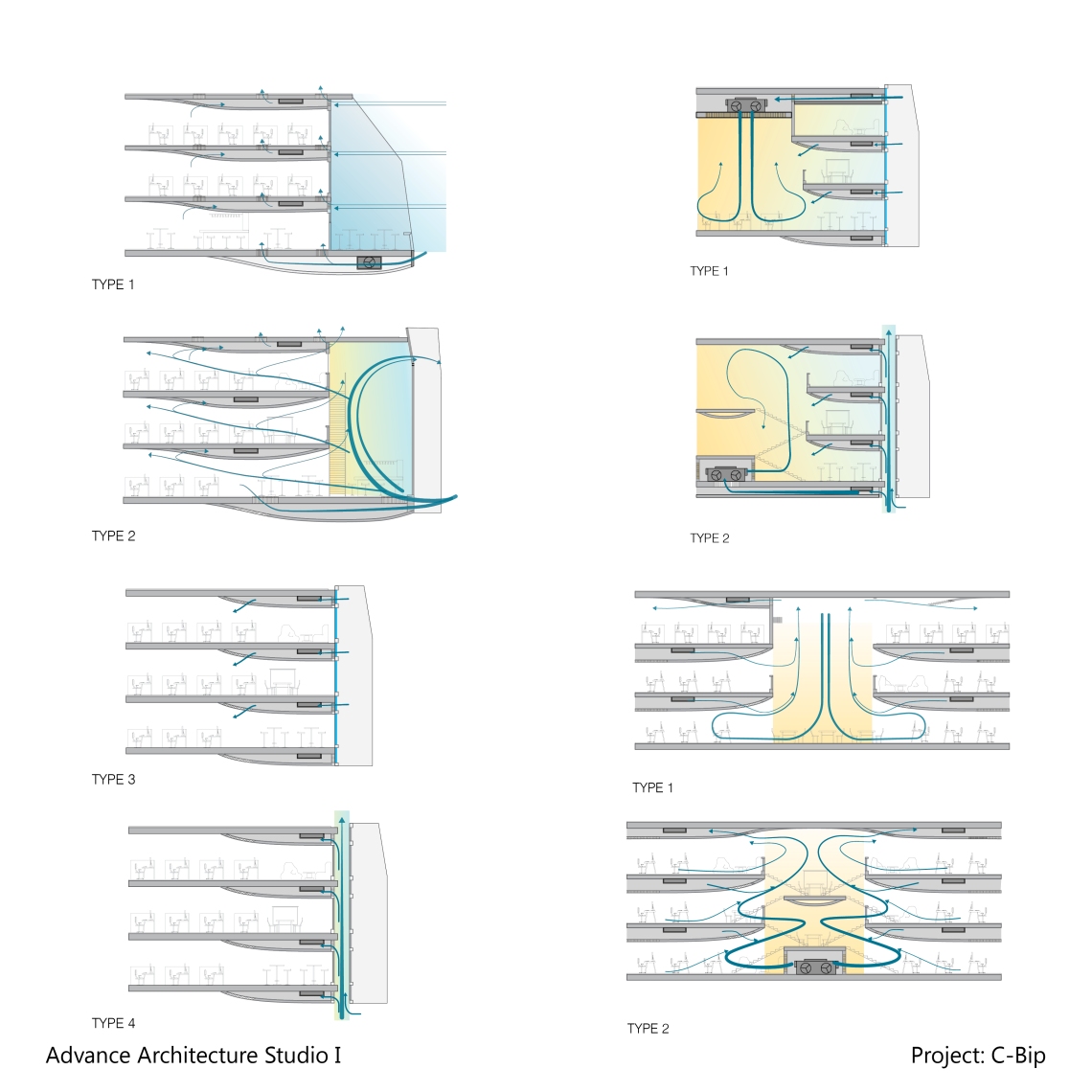C-BIP Studio has long been the tradition of GSAPP. It is funded to promote the application of BIM within the architecture industry. The course use CATIA, a powerful BIM Software that is used to design Boeing Airplane and space shuttle. It is used in our case to explore the potential of creating a smart BIM system that the designer is able to monitor the cost, material, and environmental consequences of their design since the concept design phase.
In our proposals, we are attempting to create a design platform based on CATIA for the renovation of high rise buildings in downtown Manhattan constructed in the 50s and 60s. They are facing the challenge including out-dated office space, less environmentally efficient due to the old glazing system, causing negative rent-ability in the core of city.
CATIA use the open Modelica Language which is commonly used in multiple engineering disciplines to simulate behavior of complex system







